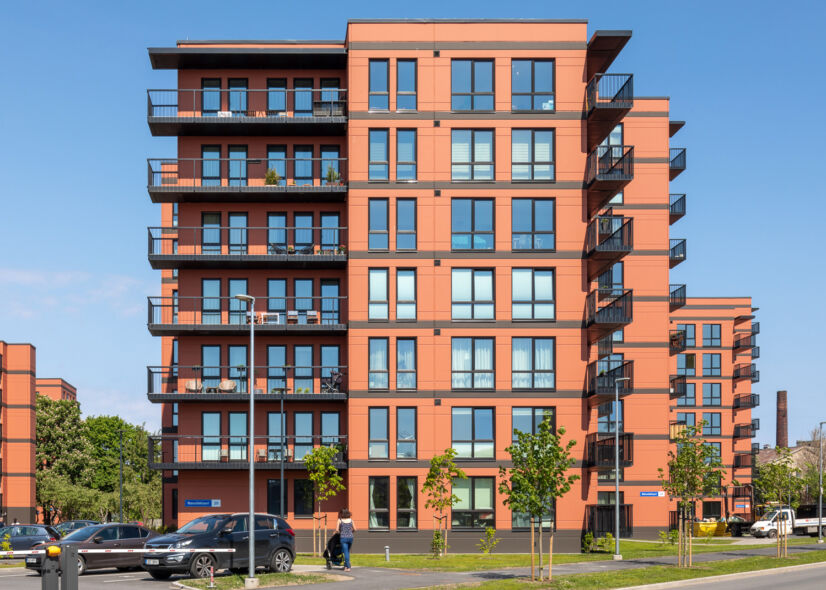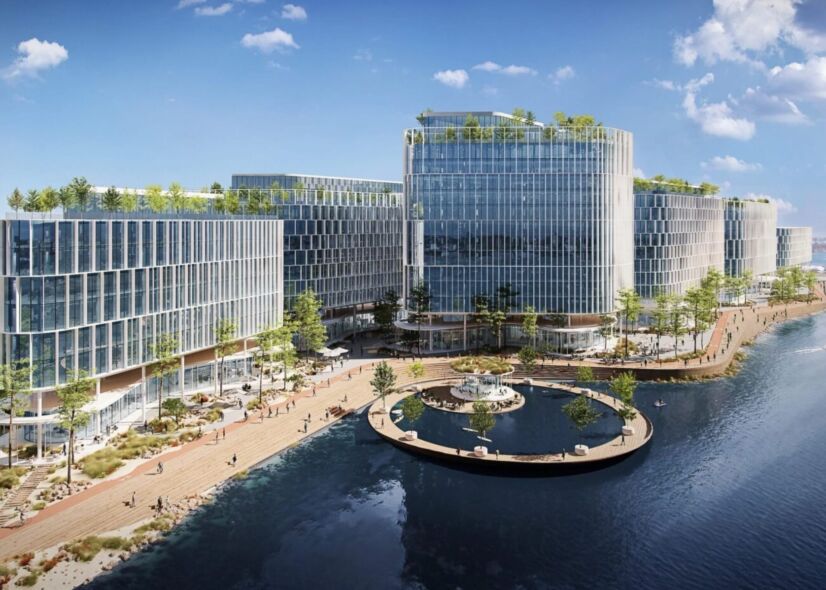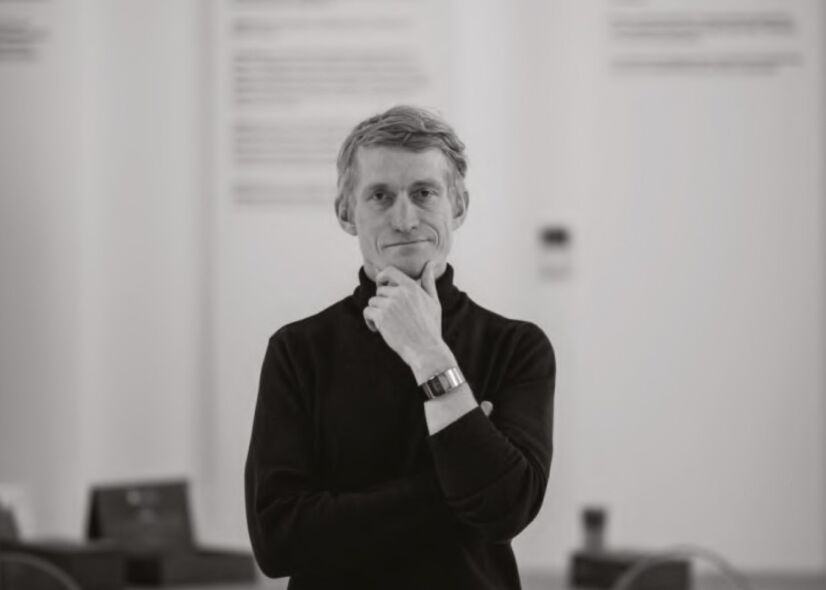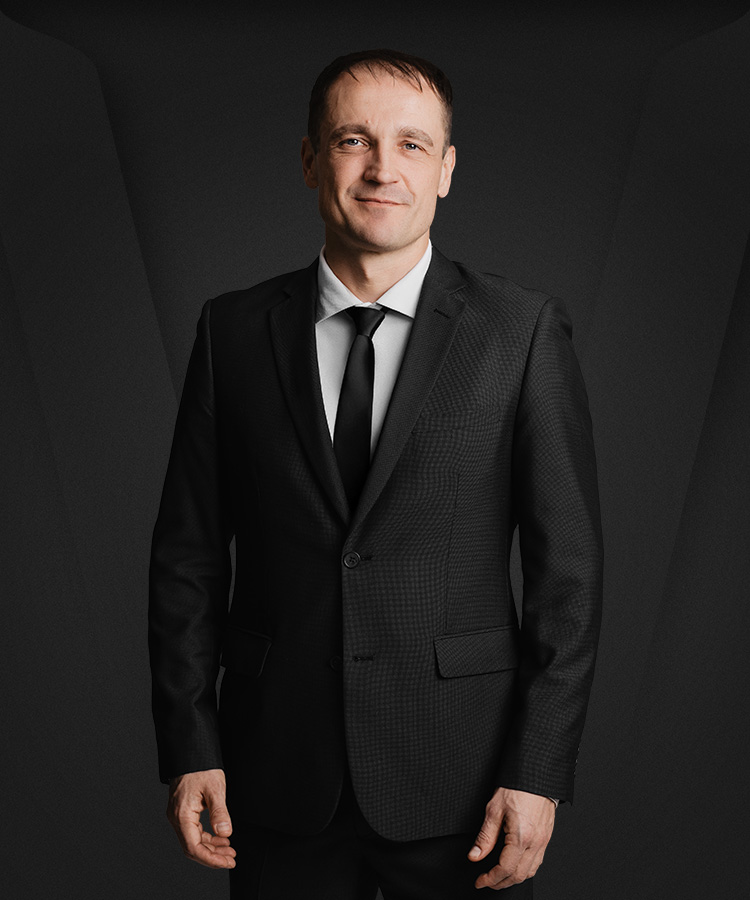About VIA TATARI
An elegant combination
VIA TATARI has been created by experts, admirers of the craft, from urban space designers to urban space appreciators.
Alver Architects
The authors of the unique solution of VIA TATARI are Alver Architects. The architectural office is closely acquainted with the milieu of the city center – among other things, the adjacent Freedom Square was constructed by the architects in question.
PLSAB
Pille Lausmäe Interior Architecture Bureau is behind the dignified interiors of VIA TATARI, whose balanced work has significantly enriched the interiors of apartments, schools and even the Estonian National Museum as well as the Harju County Court.

Mitt & Perlebach
The construction of VIA TATARI is carried out by Mitt & Perlebach – a valued and highly experienced construction company, whose focus has been largely on the construction of apartment buildings and who have contributed in creating more than 2,000 homes.

Hepsor
Hepsor – one of the largest real estate developers in Estonia, who have been introducing environmentally conscious, innovative and modern architecture to real estate for more than 10 years, have contributed to the materialization of VIA TATARI homes.

Tõnis Vellama / SEOS
Master of lighting solutions Tõnis Vellama has created a unique language of light for the VIA TATARI building and its interiors, forming a refined whole with the architectural design of the house.
Construtcion details
Constructions
-
Foundation
Pile foundation
-
Interior ceilings
Post-tensioned concrete slab / prestressed concrete slab
-
Exterior walls
Fully concrete hollow block, monolithic reinforced concrete walls, lightweight walls (thermal grooves / steel profiles, insulation, exterior finishing)
-
6th floor roof ceiling
Stone tiles, roofing roll material, insulation, prestressed reinforced concrete slab
-
Apartment partitions
Fully concrete hollow block + steel frame with gypsum wall
-
7th floor roof ceiling
Steel beams / grooves, insulation, roofing roll material
-
Interior walls of apartments
Plaster walls with a steel frame
-
Windows
Wood-aluminum windows with triple glazing
Communications
-
Energy efficiency
Efficiency rating A
-
Water and sewage systems
Central water and sewerage systems, automatic remotely readable water meters
-
Heating system
Economical district heating, room-by-room zoned water underfloor heating
-
Electricity and low current
Electrical installation and cabling of data communication systems in accordance with the apartment plan; electricity and low current shield situated in the wardrobe; remotely accessible electricity meters
-
Ventilation
Energy-efficient mechanical ventilation with heat recovery and apartment-based control
Contact us!

Contact us!
A dedicated sales manager who knows the VIA TATARI building and apartments down to the smallest detail will help you find the best city center apartment.
Egon Juhanson
egon.juhanson@viatatari.ee
+372 5555 9030
Or fill out the form and we will contact you.
Contact Us
"*" indicates required fields